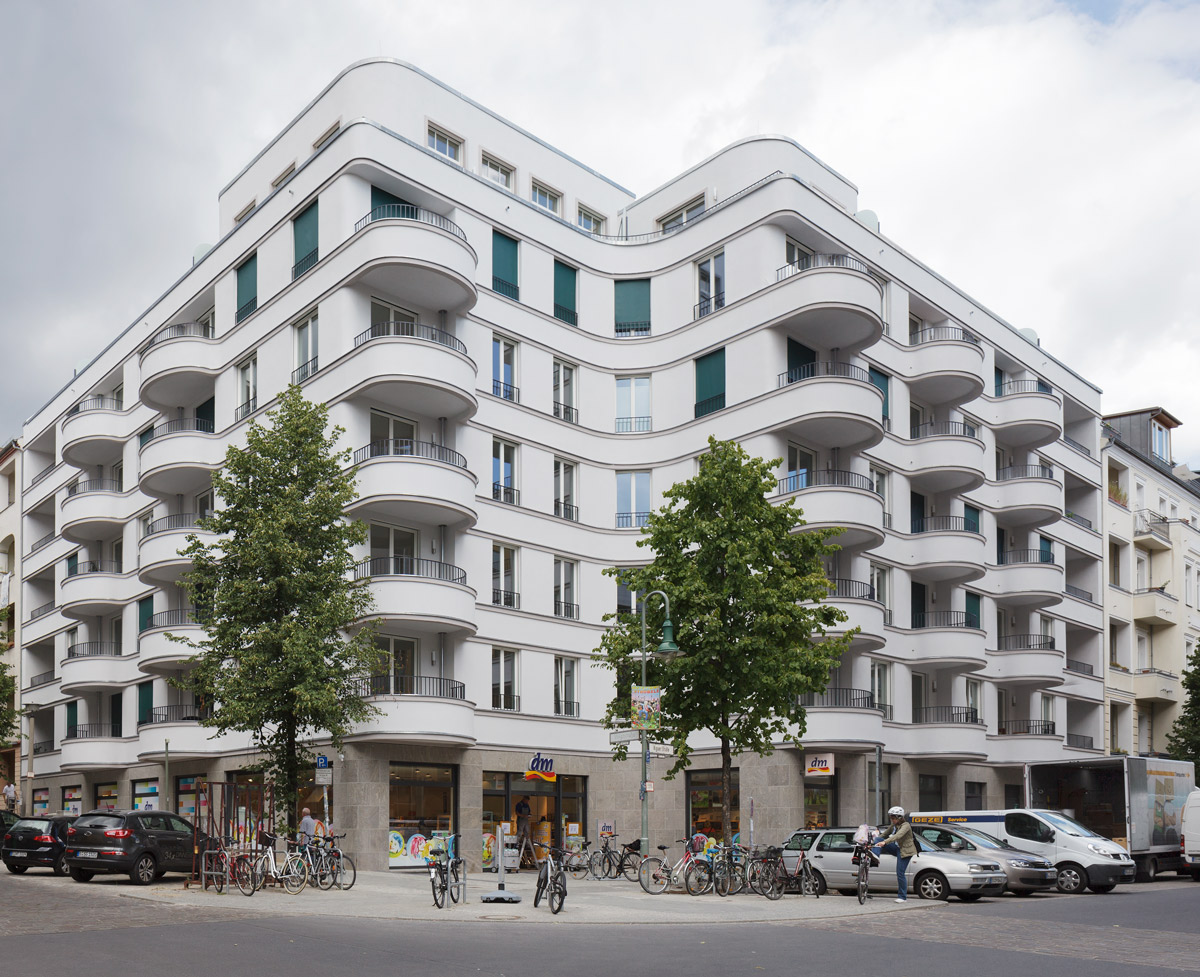
-
Berlin, September 26th 2014
The architecture of Rigaer Straße 67 is an expression of quality and sustainability
The residential building at Rigaer Strasse 67 in Berlin-Friedrichshain, planned and built by gsp STÄDTEBAU in 2013, has been selected by the Berlin Chamber of Architects for the exhibition da! Architektur in und aus Berlin ["There! Architecture in and from Berlin"]. The annual exhibition presents exceptional projects by Berlin-based architects, interior designers, and landscape architects.
Jürgen Blankenberg, the executive director of gsp STÄDTEBAU, took the opportunity to emphasize gsp STÄDTEBAU's tradition of working with respected and experienced architects: "The high architectural quality of the object selected by the Chamber of Architects underscores what we demand and expect from a sustainable utilization concept."
As is the case with gsp STÄDTEBAU's current projects at Thulestrasse 40 (for information on the project please click here) and Maximilianstrasse 15 (please click here), the design of the seven-storey residential and commercial complex in Friedrichshain is by the architectural firm Stephan Höhne Gesellschaft von Architekten mbH. A distinctive characteristic of the building is its set-back corner, which, complemented by the building opposite, creates a virtual gate to the ascendant cross street Voigtstrasse. The set-back corner, a unique and eye-catching design feature, is also accentuated by the building's rounded contours and the horizontal division of the façade.
The distinctive design features, as the architect Stephan Höhne points out, unify architecture and usage: "The forecourt created by the set-back corner separates the residential and commercial entrances from one another. Also, thanks to the commercial retail unit occupying the entire ground floor, the level of the garden area of the inner courtyard is raised by one storey. As a result, there's better natural lighting for all residents using the garden as well as for those whose flats face the courtyard."
The 46 residences are oriented to the south or west. The apartments on the first floor each have direct access to their own small private garden. The array of open space is supplemented by terraces on the set-back top storey as well as front and back balconies and loggias. Thanks to the horizontal lines of the appealing but circumspect architectural language, the loggias are fully integrated into the structure's façade design.
The nominated projects will be presented at stilwerk Berlin in March 2015 and, likewise, will be documented in detail in both the yearbook as well as on the website of the Berlin Chamber of Architects. The yearbook, in its fourth year and once again entitled ARCHITEKTUR BERLIN, will appear in both a German and English edition. It will be released concurrently to the exhibition at stilwerk, Berlin.
For further information on the exhibition, which opens in the spring of 2015, click here: www.ak-berlin.de/publicity/ak/internet.nsf/tindex/de_da_2015.htm
-
Overview
